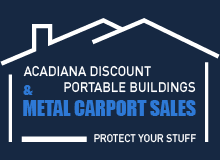

Vertical Roof style
Standard Features 12′-24′ Wide
14 gauge galvanized framing
29 gauge metal roofing
6′ Legs
4′ on center or less
Center Braces
(4) 2′ corner braces and either concrete or rebar anchors.
Frame Lengths are:
20′, 25′, 30′ etc. Roofs have a 6″ overhang front and back.
Available Options
- Insulation
- Trimmed Gable End
- Roll Up Garge Doors
- Walk-in doors( Right outswing )
- Vertical Color Match
- Extra Panels
- Welded Truss Upgrade
- Windows (white with grid)
- Frame Outs
(Inquire with dealer for more details)
OUR GARAGES ARE AVAILABLE IN THE FOLLOWING SIZES |
|||||||
| 12 Ft | 18 Ft | 20 Ft | 22 Ft | 24 Ft | 26 Ft | 28 Ft | 30 Ft |
|
12x21x9 12x26x9 12x31x9 12x36x9 12x41x9 |
18x21x9 18x26x9 18x31x9 18x36x9 18x41x9 |
20x21x9 20x26x9 20x31x9 20x36x9 20x41x9 |
22x21x9 22x26x9 22x31x9 22x36x9 22x41x9 |
24x21x9 24x26x9 24x31x9 24x36x9 24x41x9 |
26x21x9 26x26x9 26x31x9 26x36x9 26x41x9 |
28x21x9 28x26x9 28x31x9 28x36x9 28x41x9 |
30x21x9 30x26x9 30x31x9 30x36x9 30x41x9 |
All building sizes are approximate and measured eave to eave. Features and Options are subject to change without notice. Building materials, sizes offered & designs may vary by division.
