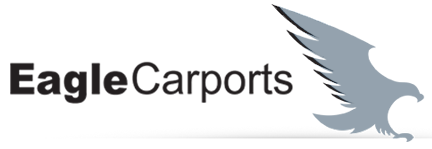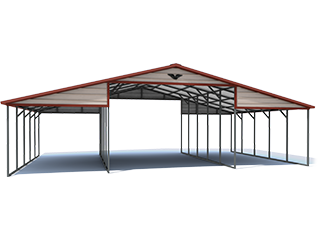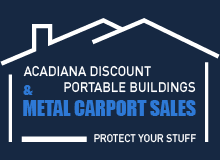

Eagle Barns
Built with strong 14 gauge galvanized steel framing
29 gauge metal roofing and siding
Main center building has 11’ legs
3’ leg braces & peak braces
gable ends on front and rear
Lean – to’s have 8’ legs, 2’ leg braces
Concrete or rebar anchors included
MHA included only on buildings 50’ and 54’ wide
CALL FOR PRICING
Available Options
- 12 Gauge Frame Upgrade
- Mobile Home Anchors
- Windows – White with grid
- Roll up garage doors
- Right outswing walk-in doors
- Side opening
(Inquire with dealer for more details)
OUR BARNS ARE AVAILABLE IN THE FOLLOWING SIZES |
||||||||
| 10-10-10 | 10-10-12 | 12-12-12 | 12-18-12 | 12-20-12 | 12-22-12 | 12-24-12 | 12-26-12* | 12-30-12* |
| 30x21x11x8
30x31x11x8 30x41x11x8 |
32x21x11x8
32x31x11x8 32x41x11x8 |
36x21x11x8
36x31x11x8 36x41x11x8 |
42x21x11x8
42x31x11x8 42x41x11x8 |
44x21x11x8
44x31x11x8 44x41x11x8 |
46x21x11x8
46x31x11x8 46x41x11x8 |
48x21x11x8
48x31x11x8 48x41x11x8 |
50x21x11x8
50x31x11x8 50x41x11x8 |
54x21x11x8
54x31x11x8 54x41x11x8 |
*MH Anchors Included
All building sizes are approximate and measured eave to eave. Features and Options are subject to change without notice. Building materials, sizes offered & designs may vary by division.
