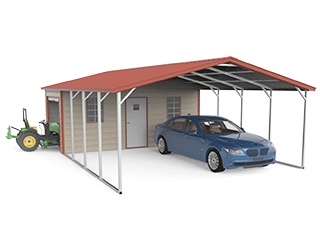

Eagle Combo Units
Standard Features 12′ – 24′ Wide
14 gauge galvanized steel framing with center & leg braces
29 gauge metal roofing & siding
Spaced 5’ on center or less
10’ of storage with one 8×7 door on side
One walk-in-door
Two 24”x36” windows (no windows on 12’ wide)
Concrete or rebar anchors included
Standard Features 26′ – 30′ Wide
14 gauge galvanized steel framing with welded truss & leg braces
29 gauge metal roofing siding
Spaced 4’ on center or less
8’ of storage with one 6×7 door on side
One walk-in-door
Two 24”x36” windows
Concrete or ground/mobile home anchors included.
Available Options
- 12 Gauge Frame upgrade for 12′-24′ Wide
- 12 Gauge Frame upgrade for 26′-30′ Wide
- 3′ Brace Upgrade
- Ground/Mobile Home Anchors
(Inquire with dealer for more details)
OUR COMBOS UNITS ARE AVAILABLE IN THE FOLLOWING SIZES |
||||||
| 12 Ft | 18 Ft | 20 Ft | 24 Ft | 26 Ft | 28 Ft | 30 Ft |
| 12x31x8
12x36x8 12x41x8 12x46x8 12x51x8 |
18x31x8
18x36x8 18x41x8 18x46x8 18x51x8 |
20x31x8
20x36x8 20x41x8 20x46x8 20x51x8 |
24x31x8
24x36x8 24x41x8 24x46x8 24x51x8 |
26x31x8
26x36x8 26x41x8 26x46x8 26x51x8 |
28x31x8
28x36x8 28x41x8 28x46x8 28x51x8 |
30x31x8
30x36x8 30x41x8 30x46x8 30x51x8 |
All building sizes are approximate and measured eave to eave. Features and Options are subject to change without notice. Building materials, sizes offered & designs may vary by division.
