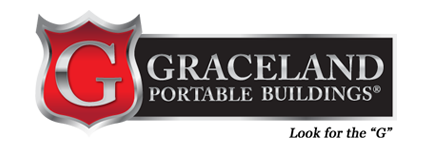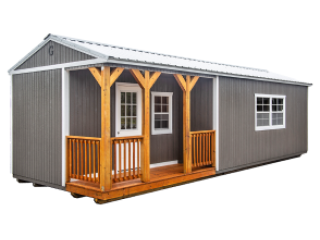

Corner Porch Cabin
Graceland Exclusive Aluminum Soffit Vent System
Full Length Ridge Vents
5/8″ Treated Floor System
4×6 Treated Runners
2×6 Treated Floor Joists (50% Stronger than 2×4’s)
5/8″ T1-11 Pressure Treated Siding
2×4 Reinforced Doors
Galvanized Ring Shank Nails
93 1/2″ Walls
CALL FOR PRICING
Available Options
- Metal Skin Walk Door (With or without windows)
- 24”x 36” or 36″ x 36″ Window
- 48″ Single Wood Door or 72” Double Wood Doors
- Paint or Urethane (Various Colors)
- 36” Shutters (Various Colors)
- Flower Boxes (Various Colors)
- G-Board Radiant Heat Barrier
(Inquire with dealer for more details)
OUR CORNER PORCH CABINS ARE AVAILABLEIN THE FOLLOWING SIZES |
||
| 12 Ft | 14 Ft | 16 Ft |
| 12 x 20
12 x 24 12 x 28 12 x 32 12 x 36 12 x 40 |
14 x 16
14 x 20 14 x 24 14 x 28 14 x 32 14 x 36 14 x 40 |
16 x 20
16 x 24 16 x 28 16 x 32 16 x 36 16 x 40 |
All building sizes are approximate and measured eave to eave. Features and Options are subject to change without notice. Building materials, sizes offered & designs may vary by division.
